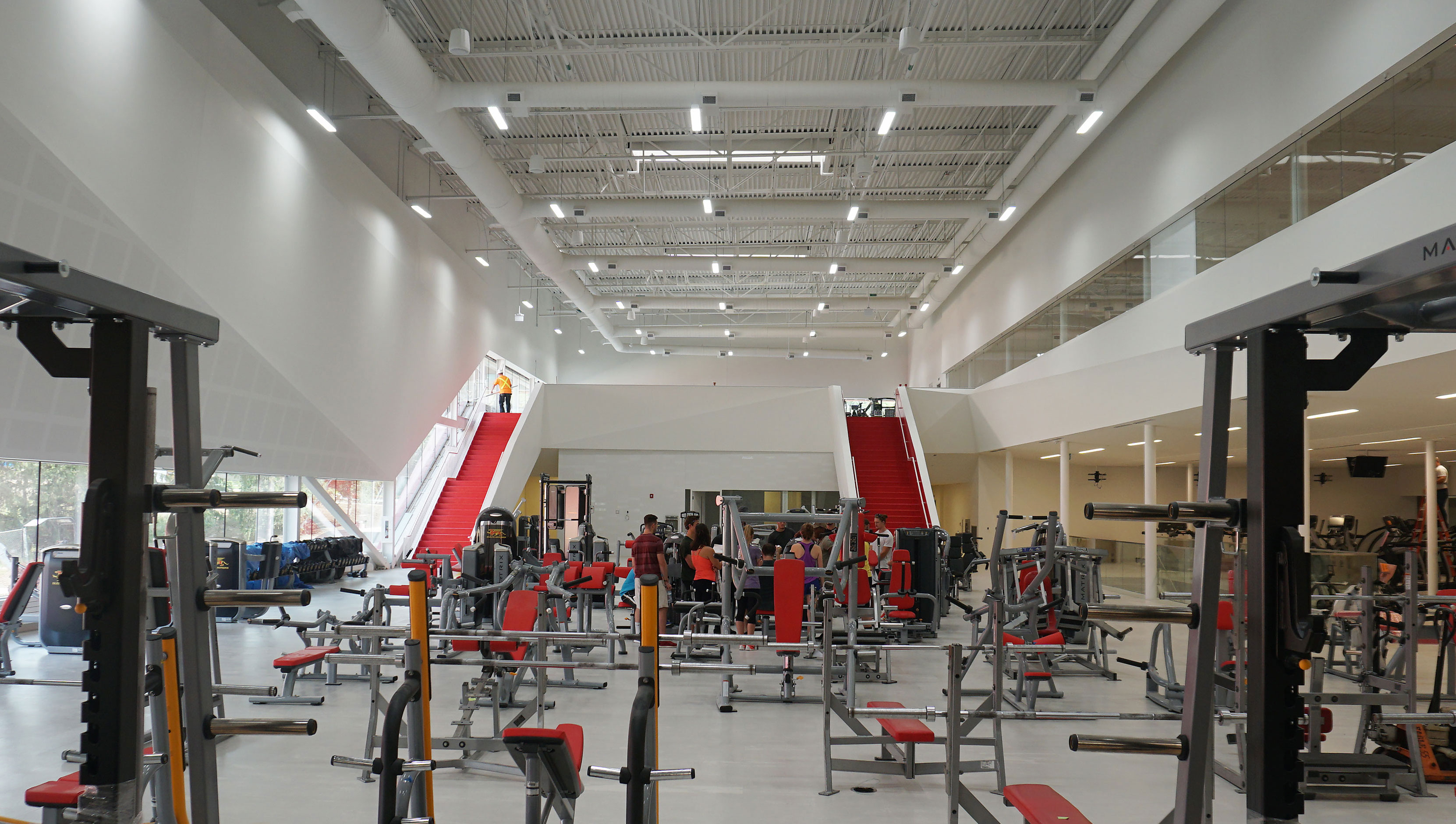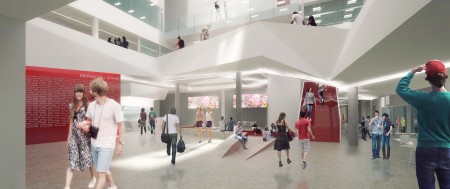
The sights and sounds of progress are unmistakable.
Three weeks before the scheduled Labour Day weekend opening of the new 170,000-square-foot Athletic Centre on the University of Guelph campus, the roar of heavy machines and electric saws is deafening.
Sparks fly from various locations in the cavernous building. Dozens of construction workers focus on the late-stage jobs required to complete the bright, modern facility, which will be used by U of G students, staff, faculty, athletes and community members for decades to come.
Sixty years have passed since the W.F. Mitchell Centre opened its doors, and on Sept. 3 a new chapter of U of G Athletics begins, thanks largely to a student referendum. In 2010, Guelph students voted to contribute to the $45-million venture — and to leave a legacy for future generations.
“This project really represents the culture and community that is Guelph,” says athletic director Scott McRoberts. “We talk about excellence here. Our 22,000-plus students and 750 varsity athletes are going to have the best.”
With the infrastructure in place, the athletics staff wants U of G to be the most active campus in the nation, a mandate Lynne Skilton-Hayes appreciates.
The University’s fitness program supervisor recalls the first email she read about the building plan in 2008. Since then, Skilton-Hayes has worked on developing the programming and procuring the $1.5-million worth of state-of-the-art equipment for the 22,000-square-foot fitness centre.
“The thing that’s resonated with me being on this project for so long is when people visit and say, ‘Oh my goodness, this is unbelievable,’” says Skilton-Hayes. “To have that kind of response from people who do this every day, we know we’re on the right track.”
There was purpose behind the look and feel of the naturally lit, U of G-themed building.

“The facility provides a new face for Athletics on East Ring Road,” says Chris Burbidge, an associate at design firm MacLennan Jaunkalns Miller Architects. “It uses a dynamic form to create a sheltering overhang at the event entrance and Gryphon-red detailing to ensure the façade has maximum street presence.”
Inside, the building will accommodate both athletics and student gatherings with a triple gym, fitness centre and mezzanine, and multi-purpose rooms, as well as generous seating, a central lobby with a climbing wall, and a student lounge.
“The white, light-filled rooms are patterned with streaks of red athletic imagery and varsity chants painted on the walls, which will mark this space as Gryphon territory,” says Burbidge.
The W.F. Mitchell Centre was designed for a much smaller student population in the 1950s. Now with ample space, high-tech amenities and a new rate plan, the new facility built by Aquicon Construction better addresses the fitness needs of a changing population, says Skilton-Hayes.
“We wanted to make that commitment to our students and the community because we not only want more of them moving, but also moving with us,” says Skilton-Hayes. “It’s about wellness.”
McRoberts says the 2,200-capacity event centre with its four-sided video scoreboard will “create a new sense of home-court advantage” for Gryphon basketball and volleyball teams, whose opening games will take place Nov. 12 and Nov. 18, respectively. “It will combine a unique and intimate barn atmosphere with an Air Canada Centre experience.”
The Athletic Centre will bridge U of G’s past to today, he says.
Referring to students, staff, faculty, alumni and community — including 10,000 Junior Gryphons — he says, “It’s a home for the Gryphon family. We already have such an established program and well-known brand here. This brings us to a new level.”
Visit buildingpotential.ca for more information.
